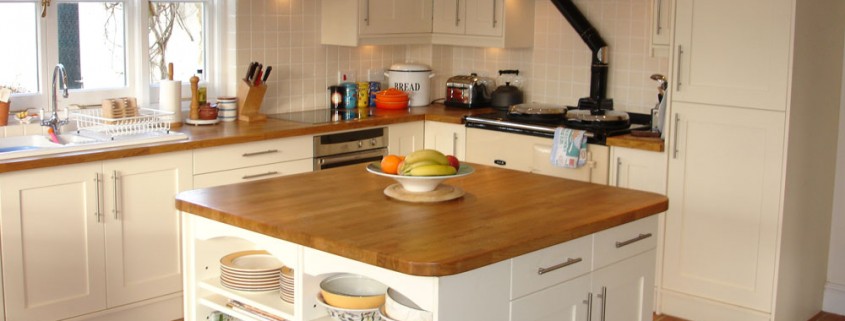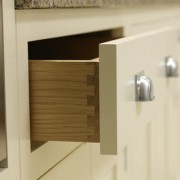Kitchen Island – Do I Have Room?
So your beautiful new handmade kitchen is going to feature an island unit. First consider carefully whether you have the room available. There is nothing worse than having an island area that just doesn’t work within the space. You’ll be bumping into it and squeezing past other family members just to get around.
We always point out to our clients that you generally require at least a 100cm gap around all sides of a kitchen island area to be comfortable. Any less and you will curse the idea within a couple of days of your kitchen being completed. Remember the 100cm should also include the worktop overhangs which would generally be around 2cm.
With this in mind, decide what cabinets you would like in your island. A prep sink, hob, dishwasher and pull out bin are all great features but can take up a lot of room.
There are circumstances where the clearance distance could be reduced a little, but too much and the space will become impractical for you to work in. Not something you want to endure in the most important room in your house. On top of the impracticalities it can also be dangerous. If a guest decides to squeeze past whilst you’re removing a hot tray from the oven you’re in for a potentially painful experience.






